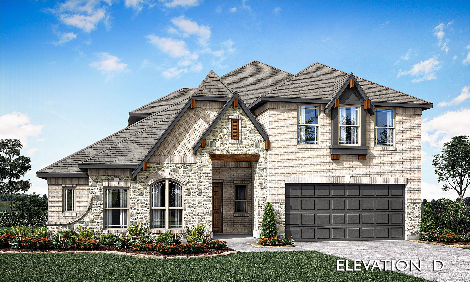
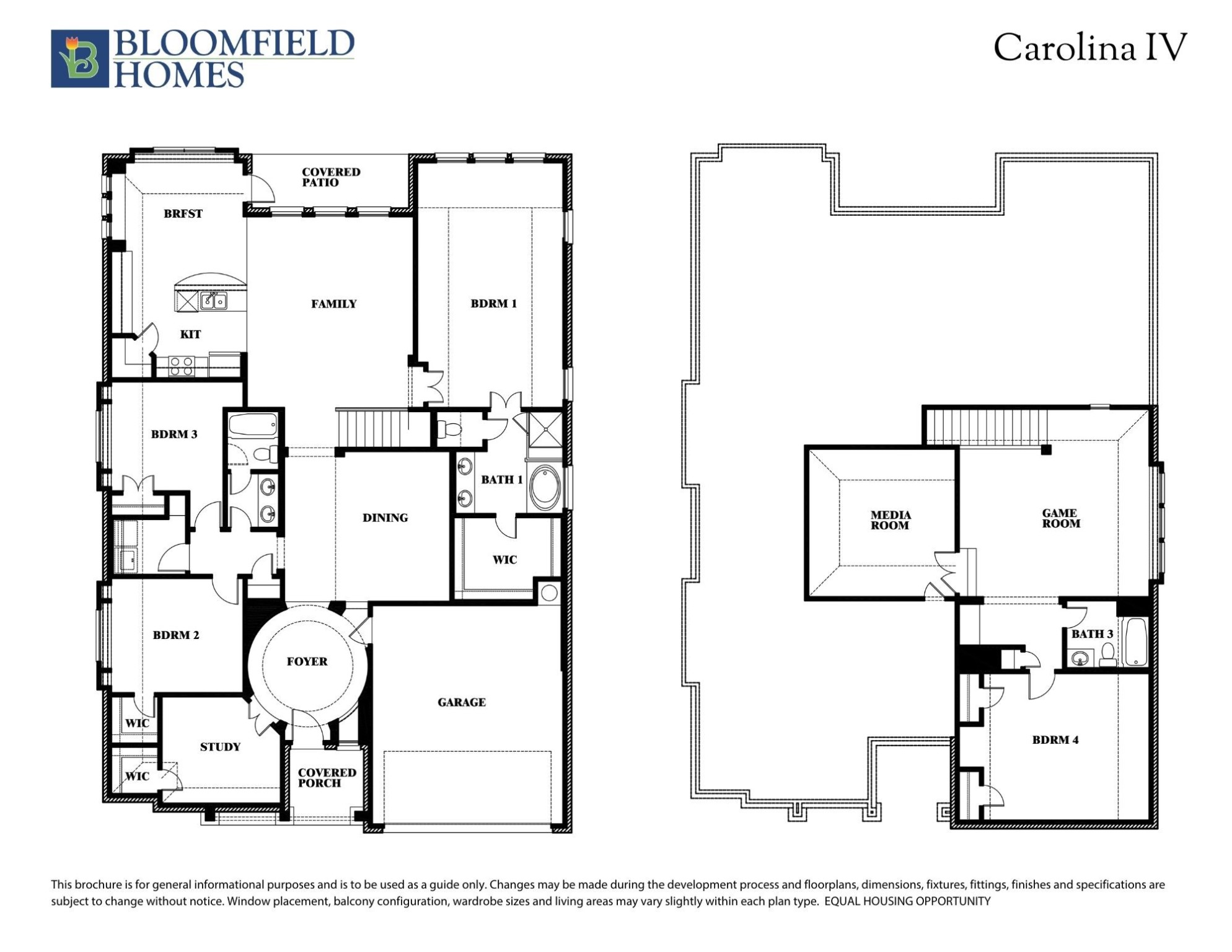

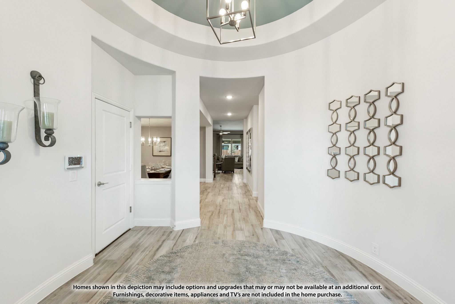


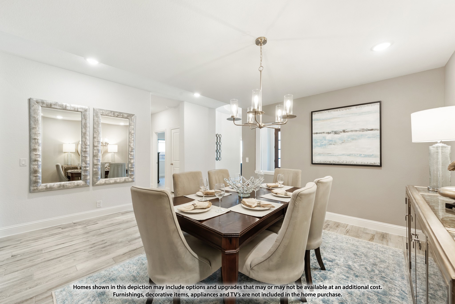
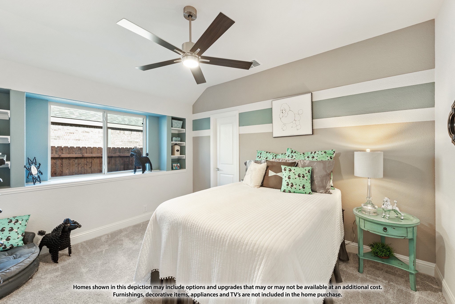


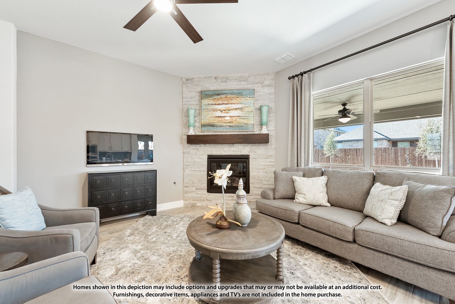


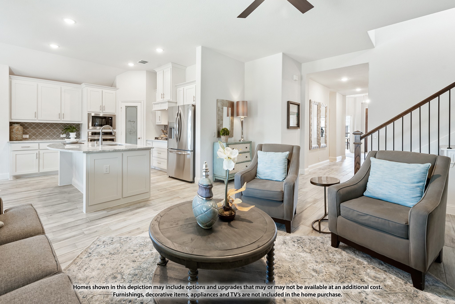
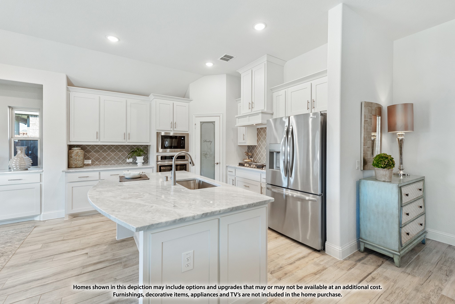

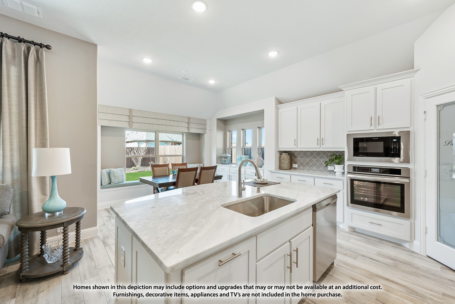
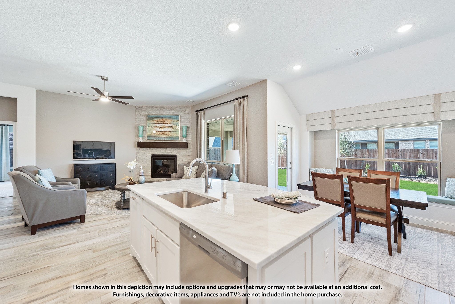

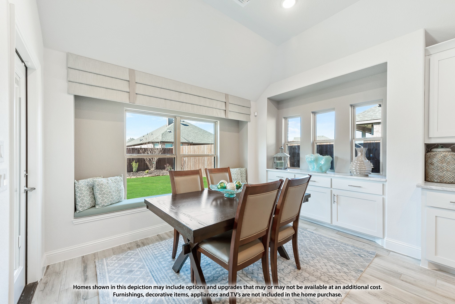
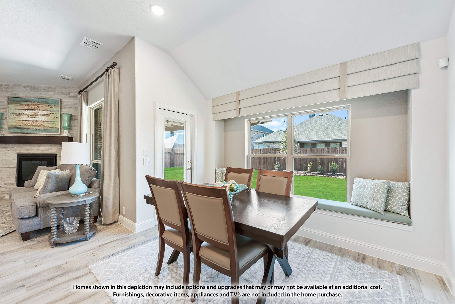
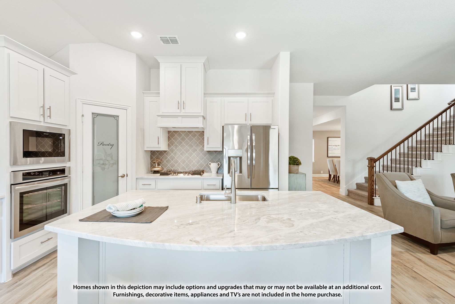

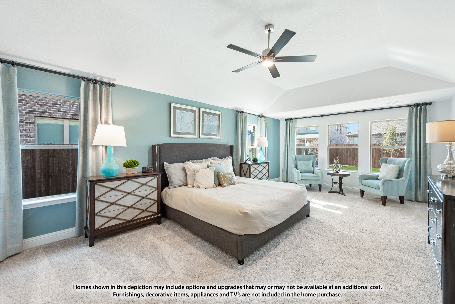
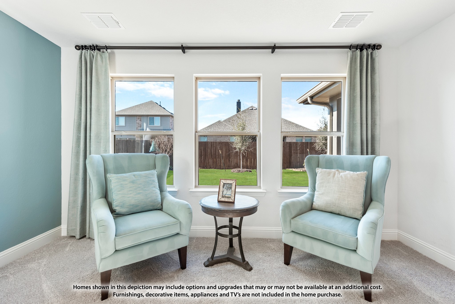
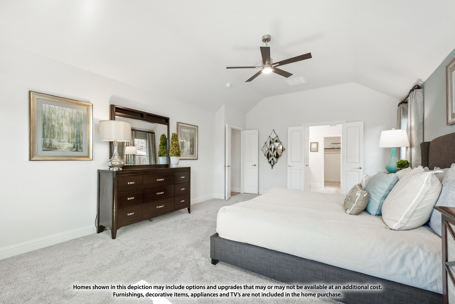


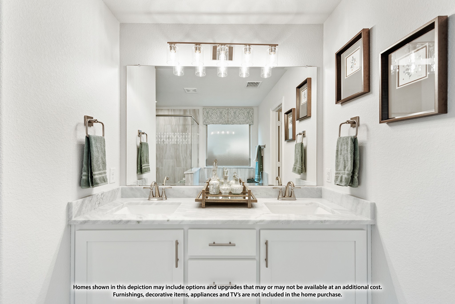
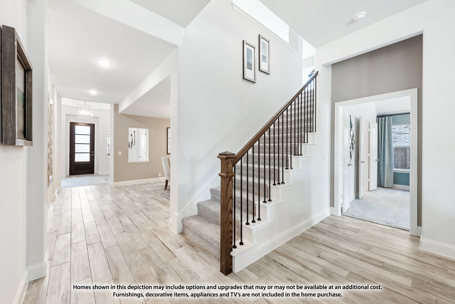

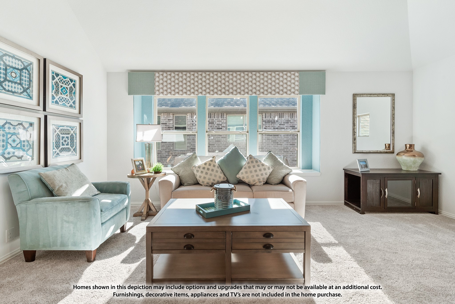
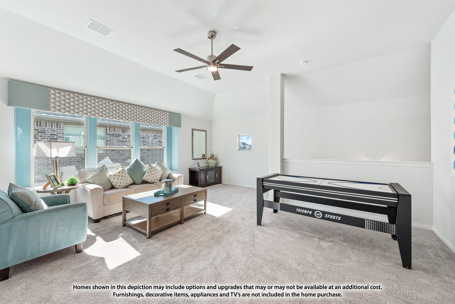
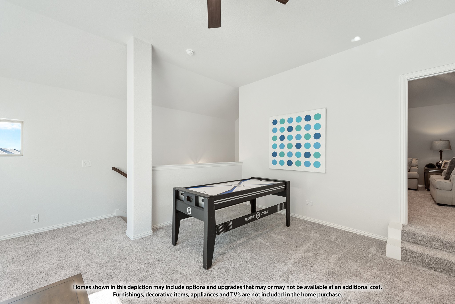
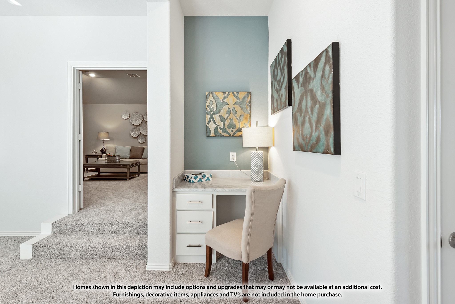
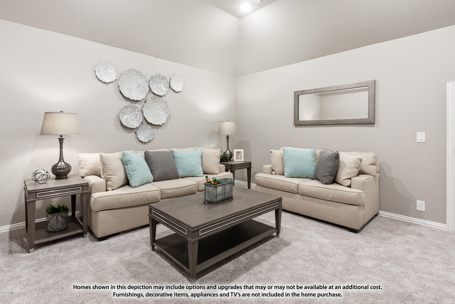
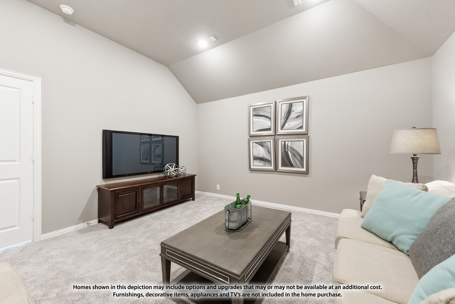
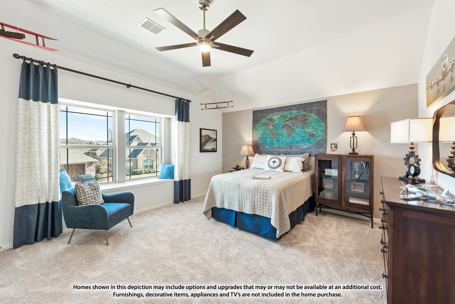
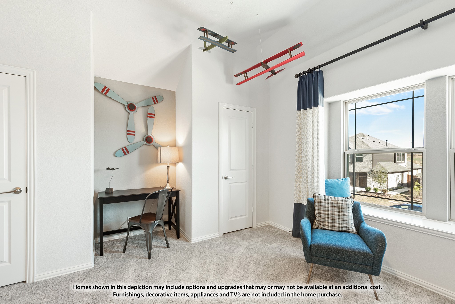
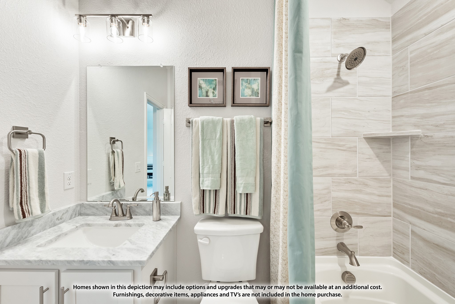
807 Driftwood Lane
Josephine TX 75173
Waverly Estates
Listed 04/05/2024 MLS# 20580400
$531,990For Sale
Marsha Ashlock
8173075890
marsha@visionsrealty.com
Est. Complete April 2024! Contemporary yet familiar floor plan that provides open-concept living spaces, dedicated work & entertainment areas, and thoughtfully-selected finishes & upgrades. Bloomfields Carolina IV is a 2-story with 4 bdrms & 3 baths, most located on the 1st floor including the huge Primary Suite! As you walk thru, elements like the wood-look porcelain tile floors, painted cabinets, and marble-look quartz kitchen countertops exude elegance. Youll also find marble-look porcelain tile in the Primary Bath, which includes both a soaking tub & a separate shower with bench seat. Windows galore in the Family Room, plus a modern tile-to-ceiling fireplace adds extra ambiance! Tons of storage from the buffet, walk-in pantry, and upgraded Deluxe Kitchen with pot & pan drawers and built-in SS appliances. 3-car garage, Extended Covered Rear Patio with a gas drop, tankless water heater, gutters, custom 8 front door.. the list goes on & on! Stop by Bloomfields nearby model today.
https://www.propertypanorama.com/instaview/ntreis/20580400

